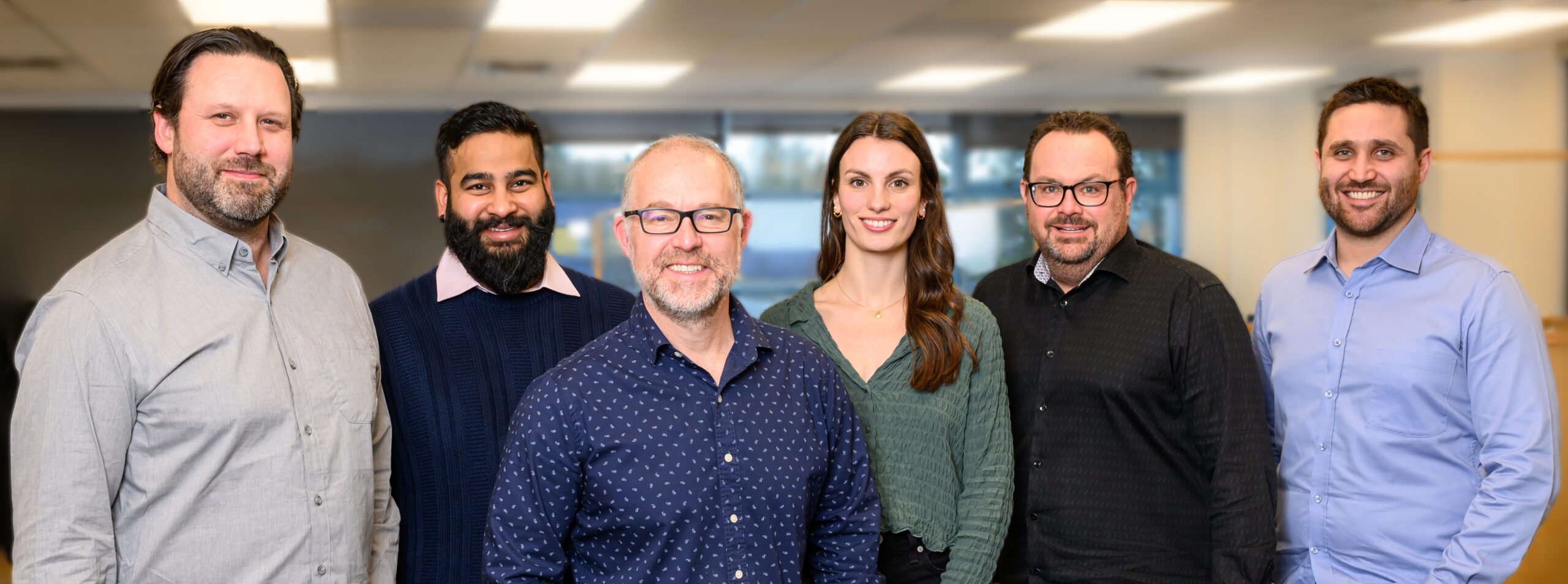
Skyline Engineering is a Victoria based structural engineering firm founded in 2015. Our principal engineers have over 90 years’ combined experience providing structural engineering services in the Greater Victoria area. Our team is now 14 strong and still growing.
To us, superior client service means more than providing efficient structural solutions. It means being available to our clients to provide sound structural advice during the preliminary design stage, with continued prompt service throughout the life of the project. With four senior partners, Skyline Engineering is able to respond quickly to all of our clients and will draw upon each individual’s extensive experience to ensure our structural designs best meet the needs of the particular project and client. By providing this level of service, we will continue to develop and strengthen long term relationships with our clients.
Our senior partners have vast structural design experience in multi-storey residential, commercial, institutional, educational, healthcare, marine, and recreation projects. When designing projects, the team combines their engineering expertise in the use of conventional and heavy timber wood frame, reinforced concrete, and steel to create efficient and unique structural designs. We work collaboratively with architects and designers to always ensure that structural function complements the architectural form.
Our Professional Engineers currently hold registration in B.C. and Alberta, and most are LEED accredited. We have experience with the integrated design process and are well versed in the needs and requirements of the other members of the consulting team in order to deliver successful LEED projects. Our designs take advantage of current sustainability initiatives and practices; we are committed to reducing the environmental impact of construction and consider long-term functionality and adaptability in all our designs.
COMMUNITY INVOLVEMENT
Skyline is proud to support our local Vancouver Island communities by donating our skills and resources to the following projects:
- Brentwood Performance Stage
- Camp Barnard (Scouts Canada)
- Keego Washroom
- Keego Kitchen Mezzanine
- Central Saanich Little League
- CFAX Santas Anonymous Society
- Lakeview Christian School
- Mustard Seed Offices
- Oak Bay High School
- Sno’uyutth Welcoming Pole
OUR TEAM
Principals
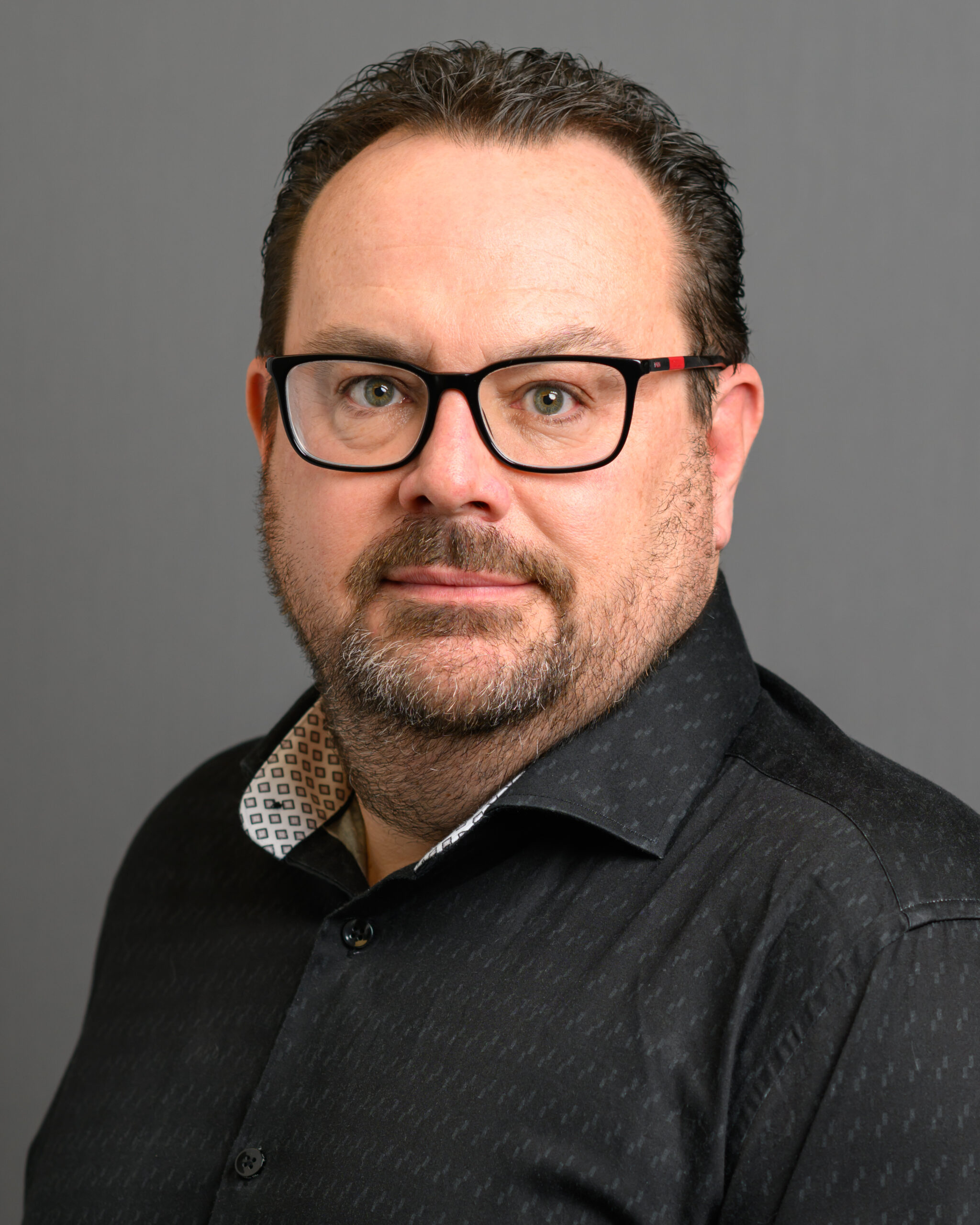
Wade Griffin,
P.Eng., LEED AP
P.Eng., LEED AP
Wade has worked on a wide variety of project types and sizes including Health Care, Recreational, Residential, Commercial, and Institutional. He has a specific interest in seismic engineering and has conducted numerous seismic assessments and designed seismic upgrades for various building sizes and types. In his work, Wade uses advanced computer modeling software to rapidly evaluate possible structural layouts to economize on member sizing and layout. His enthusiasm for the entire project makes him a valuable contributor to the integrated design process.
Wade is a registered Professional Engineer in British Columbia and is LEED accredited.
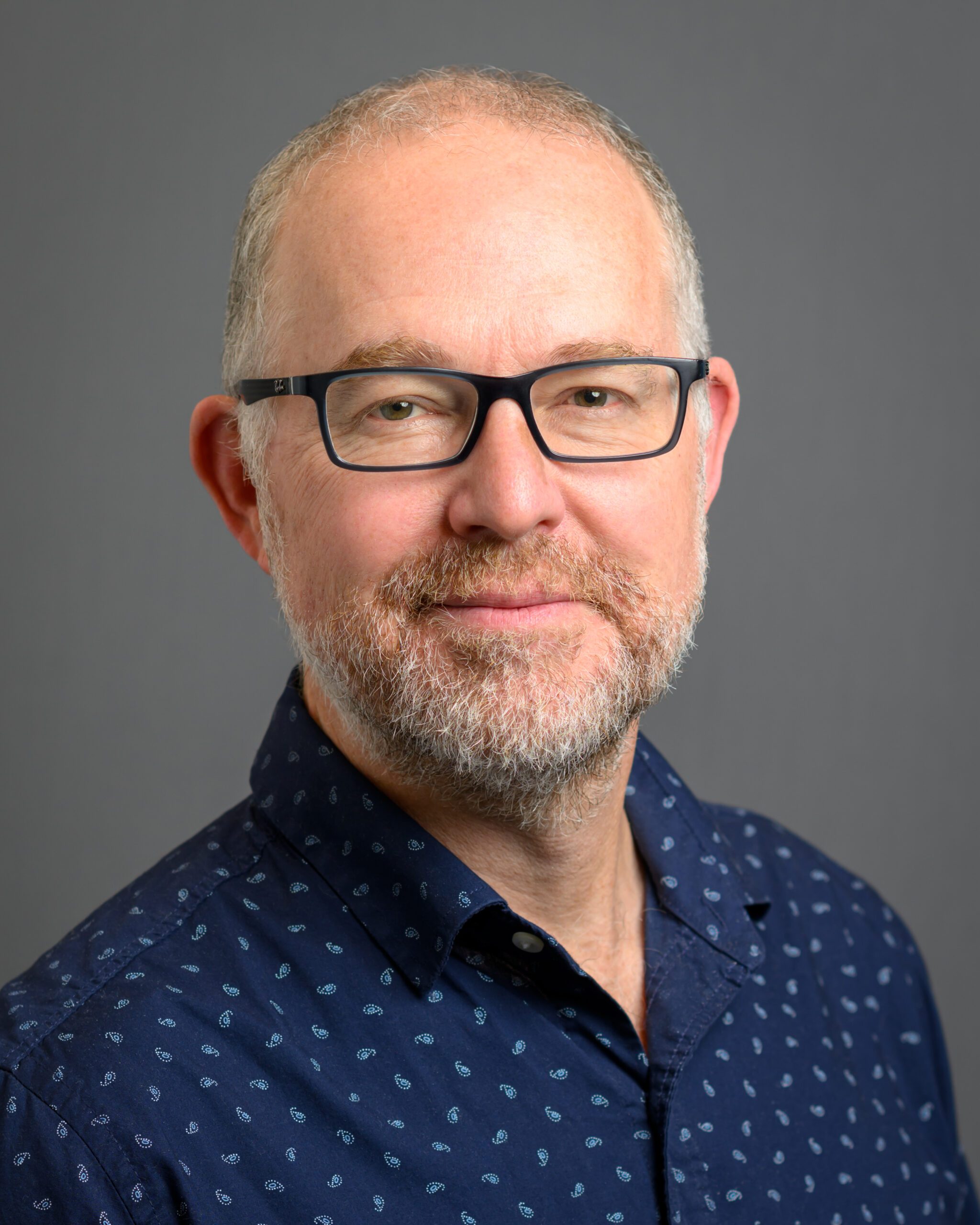
Jonathan Reiter,
MIStructE., PEng., Struct.Eng., LEED AP
MIStructE., PEng., Struct.Eng., LEED AP
Jonathan has built a reputation with his clients for providing exceptional service and structural engineering expertise, and in doing so has fostered long-lasting relationships with a client list as diverse as his project experience. He has a proven track record of successful projects due to his attention to detail and willingness to explore new ways of addressing challenging situations or construction details. In his work, Jonathan enjoys the challenge of investigating and repurposing existing structures, including seismic assessments and upgrades, renovations and additions.
Jonathan is a registered Professional Engineer in the provinces of British Columbia and Alberta, as well as the Institution of Structural Engineers (IStructE) and is LEED accredited.
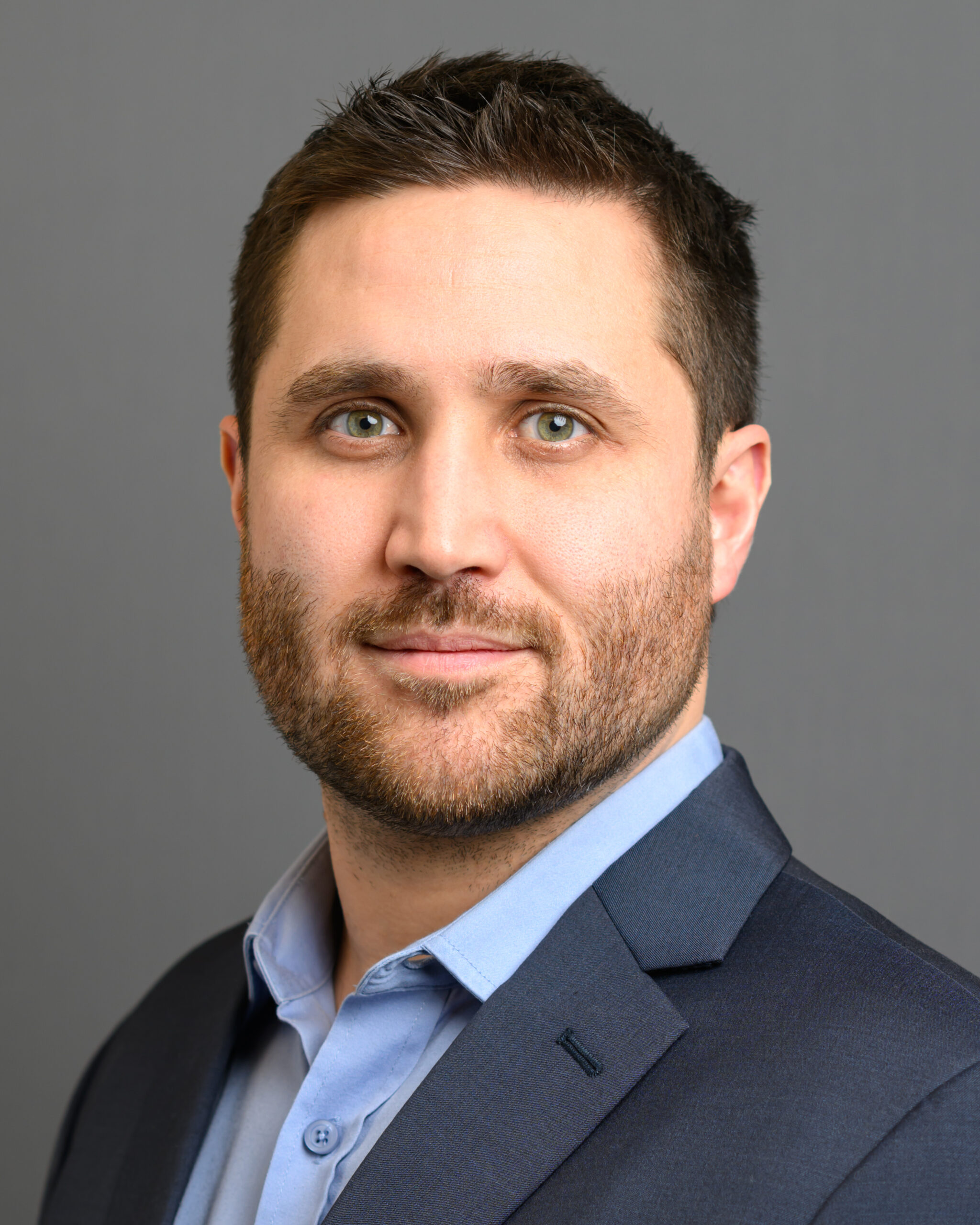
Cameron Marshall,
P.Eng.
P.Eng.
Cameron is regarded for his expertise with mid-rise wood-frame structures, having cultivated extensive experience through substantial involvement in numerous projects of this nature. He was a key contributor to the mid-rise wood frame technical committees and is now currently working with the academic and research community to develop new standards for high strength wood frame shearwall design. His attention to detail and ability to coordinate complex designs makes him an asset on any project team, while his excellent technical skills ensure efficient designs and successful projects.
Cameron is a registered Professional Engineer in British Columbia.
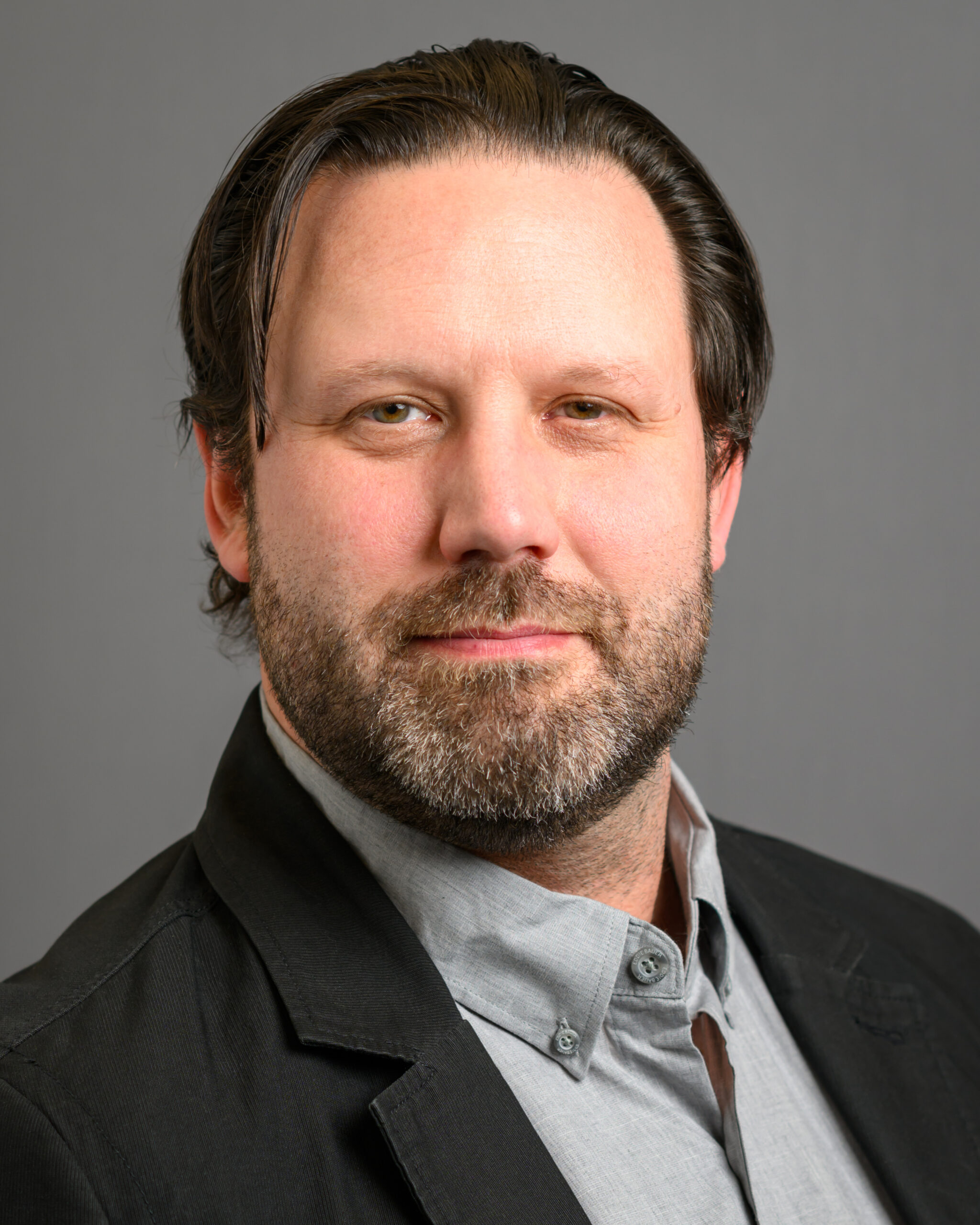
Cord MacLean,
P.Eng., LEED AP
P.Eng., LEED AP
Cord has developed vast experience in the use of computer software for modeling of complicated structures in addition to experience in advanced seismic and wind design. He has a keen interest in the integration of steel and wood to create aesthetically pleasing structural elements that utilize the strengths of wood with the efficiency of steel to stretch structural boundaries while still maintaining the beauty and warmth of those elements. Cord enjoys the collaboration between the design team to achieve successful structural design integration.
Cord is a registered Professional Engineer in British Columbia and is LEED accredited.
Senior Staff

Vinay Boddapati,
M.A.Sc., P.Eng.
M.A.Sc., P.Eng.
Vinay has been with Skyline Engineering since 2017 when he joined as a Structural Designer; since then, he received his P.Eng. and now serves as a Project Engineer. Vinay works closely with our partners in the local construction industry and has built a reputation with his clients for high quality design and prompt service. He has also established himself as the lead project engineer at Skyline for the specialty design of secondary structural elements such as guardrails, skylights, curtainwalls, and masonry veneer connections.
Vinay is registered as a Professional Engineer in the province of British Columbia and has Master of Applied Science in Civil Engineering with a specialization in Structural and Earthquake Engineering.
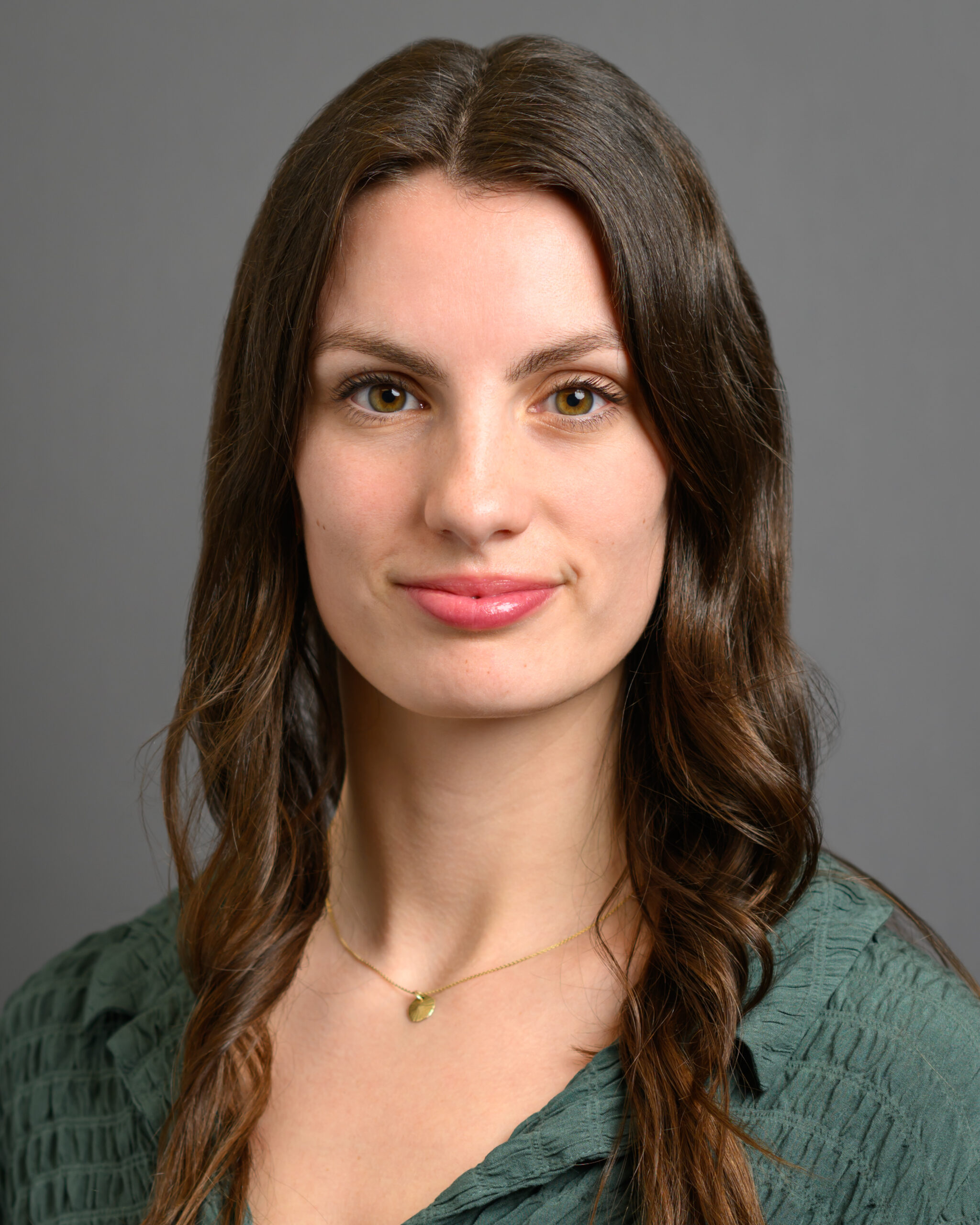
Natalie Green,
EIT
EIT
Natalie has been a Structural Designer with Skyline Engineering since 2021; during this time, she has gained experience working on a wide range of projects, specializing in the design of multi-storey wood frame and concrete residential and commercial buildings. In addition to her larger projects, she has taken over the specialty design of Aluminum marine structures and pedestrian bridges here at Skyline. Natalie works on projects from initial concept design through to construction management, coordinating with the design and construction team throughout.
Natalie is registered as an Engineer in Training with the Engineers and Geoscientists of BC.
